You are Here: Home » Property » Residential Property » Property Details
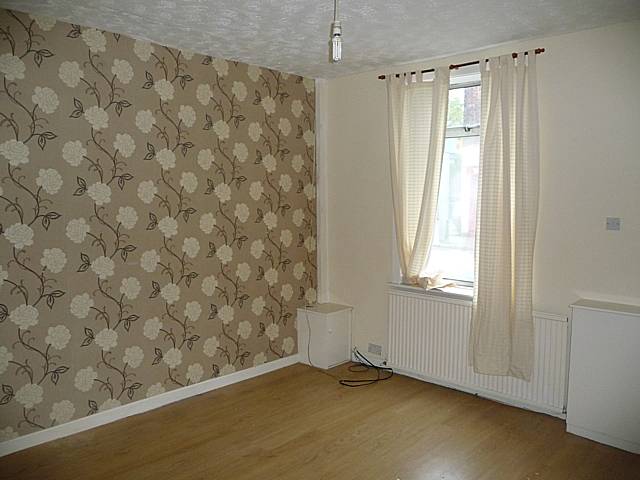
ashton road, Hyde
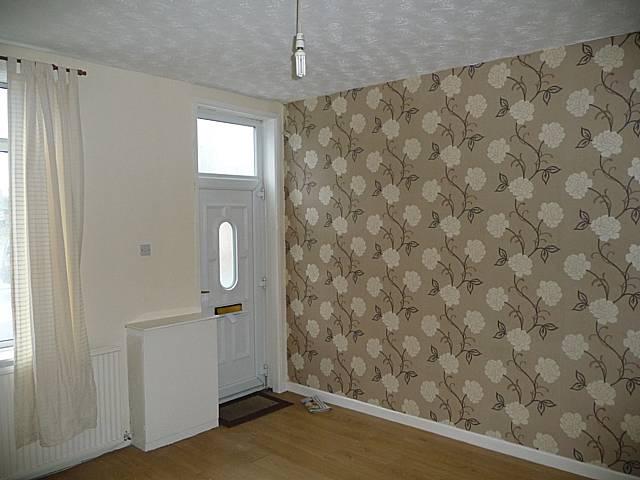
ashton road, Hyde
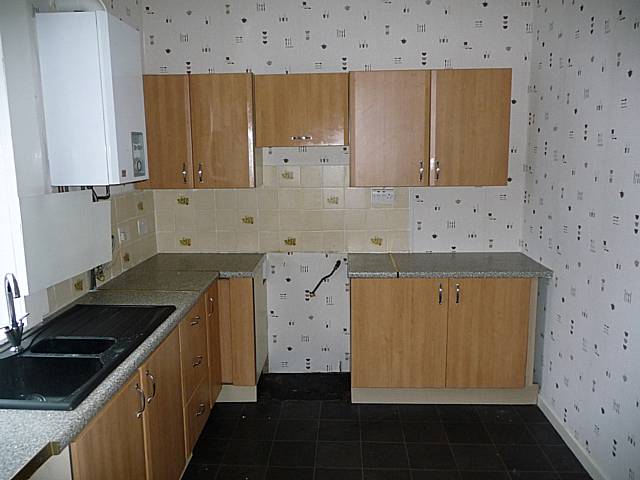
ashton road, Hyde
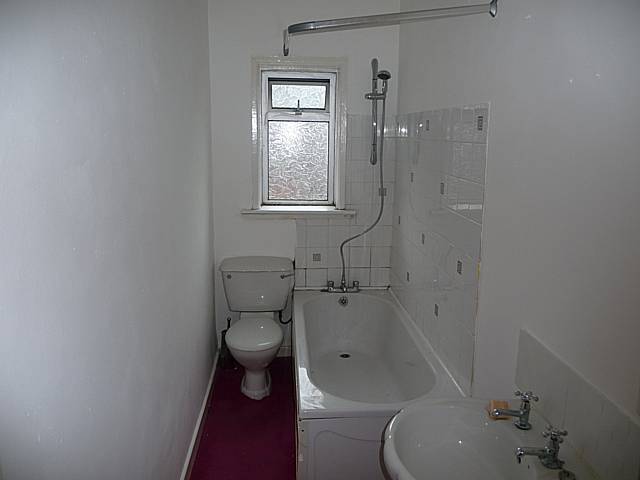
ashton road, Hyde
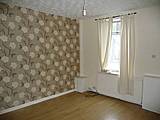
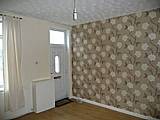
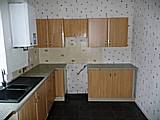
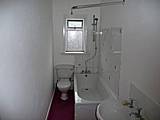
LOUNGE: Approx 13’9” x 13’10”. With radiator, store below the stairs, electric and gas meter cupboards.
DINING ROOM/KITCHEN: Approx 13’10” x 8’8”. With fitted units in light timber effect with mottled Grey worktops. The units consist of 5 base cupboards and drawer unit, single drainer sink unit, 4 wall cupboards, wall mounted central heating boiler, radiator, door to rear yard.
FIRST FLOOR ACCOMMODATION
LANDING:
BEDROOM 1: Approx 13’10” x 10’11”. With radiator.
BEDROOM 2: Approx 9’6” x 8’8”. With radiator.
BATHROOM/WC: With modern White suite including panelled bath with shower off the tap fittings, pedestal wash basin, low level w.c. radiator.
EXTERNALLY: Yard to rear.

Home Page | Contact Us | Terms & Conditions | Our use of cookies
![]()
© Oldham Chronicle - all rights reserved.
