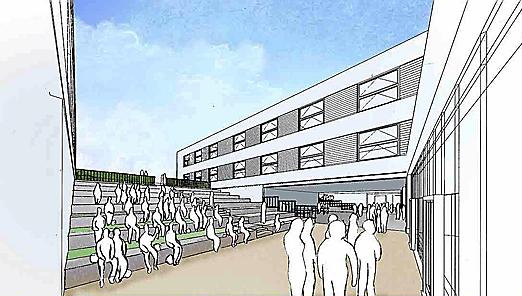Vision for a brighter future
Date published: 27 May 2015

OFFICIAL plans artist’s impression shows how the new Saddleworth school will look
The new building will be made up of five “home zones” - one for each year group - as well as specialist science, IT, art, music and food technology classrooms, a hall, dining room, sports hall, studios and offices.
External areas will be used for education and recreation and there will be an outdoor dining area, grass amphitheatre, outdoor games area and an orchard.
Sports facilities will include a floodlit all-weather pitch, a grass pitch, a 100m running track, multi-use areas for netball, basketball and tennis, a cricket pitch, a four-court sports hall, space for long jump and shot put and a fitness and exercise studio.
There will be a minimum of 122 parking spaces for visitors and staff and parents will only be able to drop their children off by car in exceptional circumstances.
There will be drop-off points for 13 buses and space for student, staff and visitor cycles.




