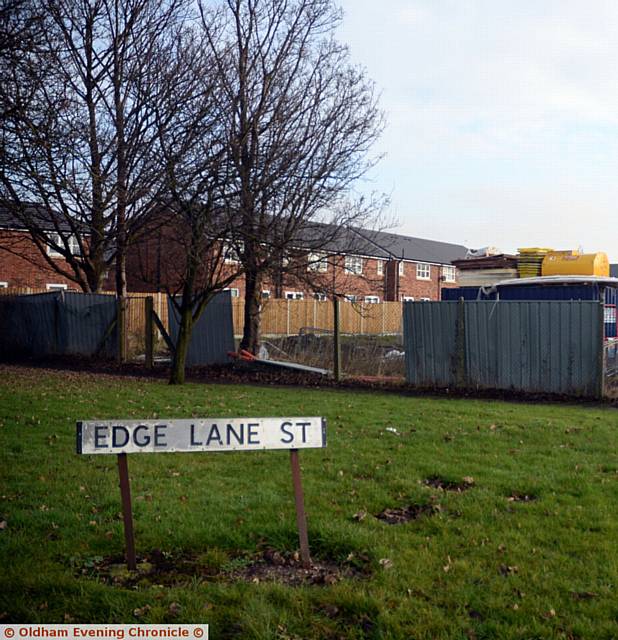Building proposal for flats on vacant site
Reporter: Lucy Kenderdine
Date published: 08 August 2017

LAND on Edge Lane Street, Royton
PLANS for the construction of 13 new residential apartments on vacant land in Royton have been submitted.
The application, by Brantones Ltd, sets out proposals for 13 one-bed apartments at land off High Barn Street and Edge Lane Street.
The proposed apartments would be built within a single building, with a new access road to the rear of the building.
The site has been vacant for more than 10 years and has been the subject of various applications in recent years.
Outline approval for a mixed-use development comprising a dance studio/nursery, offices, a veterinary surgery and 19 residential dwellings was granted in November 2013.
The new application is concerned with the office block and nursery/dance studio section of the originally approved application.
A separate outline application for a two-storey block of up to 11 one-bed assisted living apartments (use class C2) at the other area of the vacant land, which formerly contained the Parkside Mill, was granted approval in February this year.
In a Design and Access statement, prepared by HNA Architects, the application states: "The site sits in an extremely sustainable location, being extremely close to the centre of Royton, in close proximity to local shops, schools and some public open space."
It added that the proposal "complements the surrounding area and street-scene in terms of scale and footprint".
Open areas for car parking and landscaping would also be provided, with off-street car parking for each apartment and three visitor spaces intended to decrease the impact of the proposed scheme on Edge Lane Street and surrounding roads from parked vehicles.
The application adds: "The application site currently sits unoccupied and beginning to look tiresome.
"As the application site lies within a predominantly residential area, we believe there is sufficient justification for our proposals to be considered as appropriate development and use."
Most Viewed News Stories
- 1Two Oldham students study at both Oxford AND Cambridge
- 2No trams to run between Oldham and Rochdale on Sunday
- 3Head confident that Saddleworth School is still 'heading in the right direction' despite 'Requires...
- 4New football pitch and cricket nets to be built inside glass makers factory
- 5HSBC bank branch in Oldham temporarily closes for a month




