Situated in one of Calderdale’s premier residential locations, lies this substantial stone built former farmhouse which has been sympathetically refurbished to provide an attractive family home which has a wealth of charm and character. This period residence is a careful and tasteful blend of modern contemporary design with traditional 19th Century detail which has had a modern bespoke architect designed extension combing the modern and traditional to provide a stunning and unique residence. Just step inside this superb property and you cannot help but be impressed with the accommodation provided which has a wealth of period features and quality fixtures and fittings. The property provides excellent access to the local amenities of Skircoat Green and Savile Park, including outstanding schools, as well as easy access to Halifax town centre and the trans-Pennine road and rail network linking the business centres of Manchester and Leeds. Very rarely does the opportunity arise to purchase such a quality period property in this sought after location and as such an early appointment to view is essential to avoid disappointment.
Double front entrance doors open to the
ENTRANCE ATRIUM
This dramatic glass entrance atrium has a handcrafted oak spiral staircase with south facing balcony with panelled and glazed balustrading which leads to the Study. Exposed stonework and, a limestone travertine floor, oak doors open to built-in cupboards providing coat hanging and storage facilities.
From the Entrance Hall a door opens to the
DOWNSTAIRS CLOAKROOM
With a modern white two-piece suite comprising hand wash basin with mixer tap, low flush WC, one double radiator, inset spotlight fittings and a limestone travertine tiled floor.
From the Entrance Hall a glass panelled door opens to the
INNER HALL
With hand crafted oak panelling and matching delph rack.
From the Inner Hall a door opens to the
INTEGRAL GARAGE & WORKSHOP 6.83m x 3.58m
With power and light, one double radiator, fitted cupboards providing excellent storage facilities and an electric up and over door,
From the Inner Hall a door opens to the
DOWNSTAIRS SHOWER ROOM
With modern white three-piece suite comprising hand wash basin with mixer tap, low flush WC and corner shower cubicle with handheld and overhead rainfall shower units. Inset spotlights to the ceiling, plumbing for a washing machine and a tiled floor.
From the Inner Hall a door opens into a
SMALL HALL
With a limestone travertine tiled floor and door to
BEDROOM 4 4.47m x 3.25m
This ground floor double bedroom has a double glazed window to the rear elevation and Velux double glazed skylight window. Inset spotlight to the ceiling, fitted shelves and a fitted carpet.
Door to
EN SUITE SHOWER ROOM
With hand wash basin with mixer tap, low flush WC and fully tiled shower cubicle with Mira shower unit, panelled ceiling with inset spotlight fittings.
From the Inner Hall a door opens to the
UTILITY ROOM 4.34m x 3.30m
This spacious utility room has a double-glazed window to the side elevation and a side entrance door. It is fitted with a range of wall and base units with a stainless-steel single drainer sink unit, and matching work surfaces. One double radiator and a tiled floor.
From the Inner Hall a door opens to the
LAUNDRY ROOM 2.08m x 2.01m
With plumbing for two automatic washing machines and power for two tumble dryers. Two hand wash basins in vanity unit with mixer taps, inset spotlight fittings to the ceiling, one double radiator and a tiled floor.
From the Inner Hall double doors open to a
STOREROOM
With fitted shelves providing excellent storage facilities.
From the Inner Hall a glass panelled door opens to the
DINING ROOM 5.89m x 3.96m
At the centre of this stunning residence is a large dining room which has a double-glazed window to the rear elevation, cornice to ceiling, inset spotlight fittings and a limestone travertine tiled floor. There is a solid oak, steel and glass main feature staircase leading to the first-floor accommodation.
From the Dining Room through to a
HALL
With cornice to ceiling, limestone travertine tiled floor and a door to the front elevation providing access to the front garden.
From the Hall a panelled door opens into the
LOUNGE 4.88m X 4.27m
This delightful south facing room has an angular bay window to the front elevation incorporating double glazed units and enjoying an attractive garden outlook. There is a feature coal effect living flame Venetian style gas fire on a matching hearth, wall mounted TV fittings, and to each side of the fireplace there are built-in cupboards and shelves providing excellent display facilities. Ornate cornice to ceiling, inset spotlight fittings and a fitted carpet.
From the Hall a glass panelled door opens into the
BREAKFAST ROOM 3.91m x 3.91m
The breakfast room has purpose built and hand-crafted furniture, and an angular bay window to the front elevation incorporating double glazed units with an attractive garden outlook, encased coal effect living flame gas fire set in the brick inglenook fireplace with matching stone hearth. To one side of the fireplace there are built-in cupboards providing useful storage facilities, cornice to ceiling, inset spotlight fittings and a tiled floor.
From the Breakfast Room through to the
FITTED KITCHEN 3.81m x 3.76m
The kitchen has bespoke units incorporating matching Corian work surfaces with two sink units with mixer taps, Meile electric and gas hobs, Meile electric oven with grill, built-in Meile steam oven. Miele microwave, Miele integral Fridge, Miele integral freezer, extractor hood, Fisher & Paykel American fridge freezer, centre island with fitted drawers, and a dishwasher. This attractive kitchen is tiled around the work surfaces with complementing colour scheme to the remaining walls, inset spotlight fittings to the ceiling, double glazed window to the rear elevation and a limestone travertine tiled floor.
From the dining room a feature modern oak, steel and glazed and glazed staircase leads to the
HALF LANDING
With a period, mid-century leaded and stained-glass arch window to the rear elevation. From the half landing stairs continue to the
LANDING
With an oak floor. From the Landing a door opens to the
MASTER BEDROOM 5.23m x 3.96m
This spacious master bedroom has an angular bay window to the front elevation with double glazed units and incorporating a window seat, radiator with cover, cornice to ceiling with inset spotlight fittings, TV point and an oak floor.
From the Master Bedroom a door opens to the
DRESSING ROOM 3.86m x 2.74m
From the Master Bedroom a door opens to the
EN SUITE BATHROOM
With modern white three-piece suite comprising pedestal wash basin with mixer tap, low flush WC and a jacuzzi styled panelled bath. The en suite is fully tiled including the floor, has a double glazed window to the rear elevation, two heated towel rail/radiators, and inset spotlight fittings to the ceiling.
From the Landing a door opens to
BEDROOM TWO 4.62m x 4.32m
This second double bedroom has an angular bay window to the front elevation with double glazed units and incorporating a window seat with radiator and cover beneath, built-in wardrobes to one wall with matching drawers, built-in workstation, fitted shelves, TV point, cornice to ceiling with inset spotlight fittings and an oak floor.
From the Bedroom a door opens to an
EN SUITE SHOWER ROOM
With white three-piece suite comprising hand wash basin with mixer tap, low flush WC and shower cubicle with shower unit. The en suite is fully tiled including the floor and has a double glazed window to the front elevation, inset spotlight fittings, and an extractor fan.
From the Landing a door opens to
BEDROOM FIVE 2.35m X 2.79m
With a double glazed window to the rear elevation, built-in wardrobe to one wall, one double radiator and an oak floor.
From the Landing a door opens to the
FAMILY BATHROOM
With modern white four-piece suite comprising hand wash basin with mixer tap, low flush WC, panelled bath with a mixer tap and an enclosed corner shower cubicle with overhead and hand held shower units, body jets, and a seat. This family bathroom is fully tiled including the floor and has an original art deco leaded window to the rear elevation, inset spotlight fittings to the ceiling and one single radiator.
From the Landing a panelled door opens into
STUDY 5.05m x 2.64m
With French doors opening onto the balcony of the glass entrance atrium to the front. Double glazed window to the rear elevation, built-in cupboards providing useful storage facilities, one double radiator and an oak floor.
From the glazed entrance atrium, a handcrafted oak spiral staircase leads to the
SUN BALCONY
Enjoying a view of the garden and providing access to Bedroom 3/Office. One double radiator and a limestone travertine floor.
From the Sun Balcony a door opens to
BEDROOM THREE / OFFICE 10.29m x 3.45m
This spacious double bedroom is presently used as an office and has an angular bay window to the front elevation with double glazed units and enjoying an attractive garden outlook, double glazed window to the rear elevation providing this room with its light and spacious aspect. This double bedroom has a Mezzanine floor, which is presently used for storage but was designed to provide a further sleeping area, two double radiators, inset spotlight fittings to the ceiling and an oak floor.
GENERAL
The property is constructed of stone and is surmounted with a stone slate roof. It has the benefit of all mains services, gas, water and electric with the added benefit of double glazing and gas central heating with under floor heating to the ground floor. The property benefits from limestone travertine flooring to the ground floor with oak boarded floors to the first floor. It has individually designed and handcrafted panelled oak doors with leaded glazed lights throughout. The property is freehold and is in council tax band F.
EXTERNAL
To the front of the property there are electric gates which open onto an enclosed south facing garden with a drive leading to the integral garage and providing off road parking for several vehicles. There is a large lawn with mature plants, trees, and shrubs. To the rear of the property there is a flagged patio and gravelled area.
TO VIEW
Strictly by appointment please telephone Property@Kemp&Co on 01422 349222.
DIRECTIONS
Sat Nav HX3 0BH
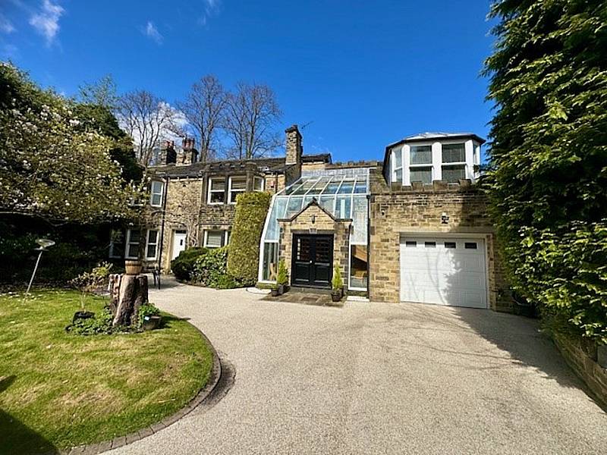
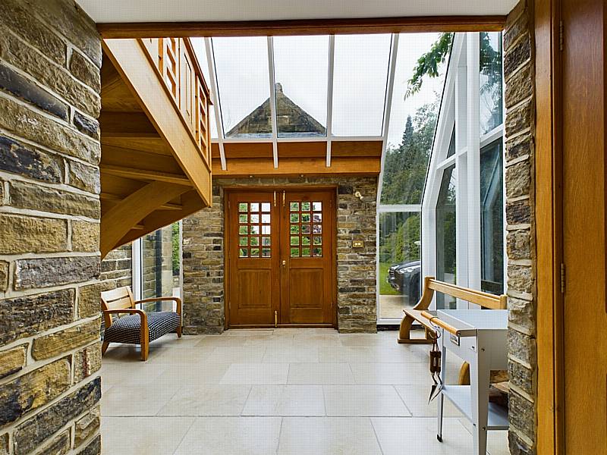
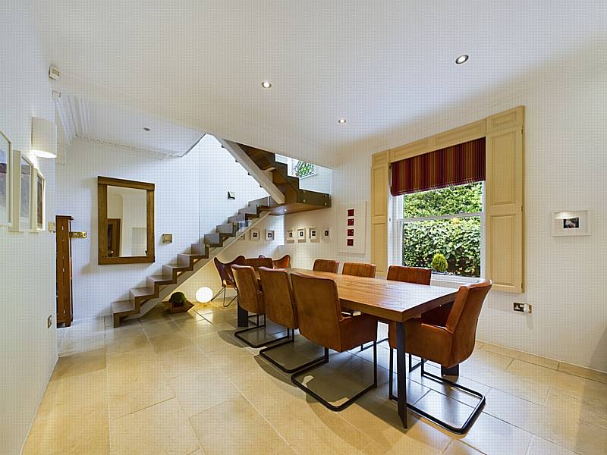
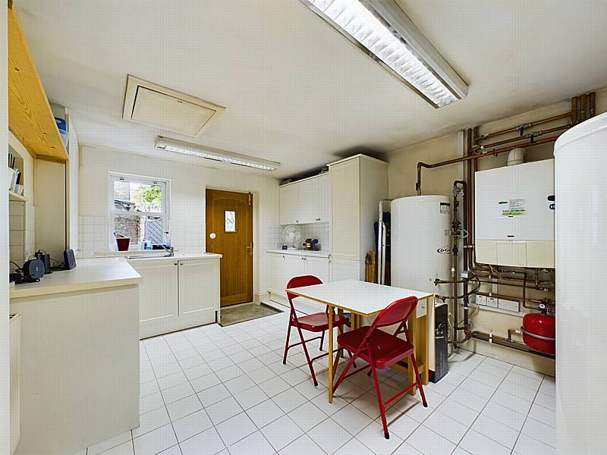
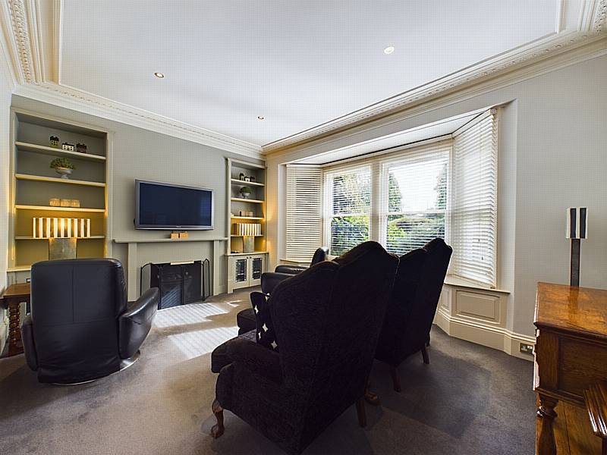
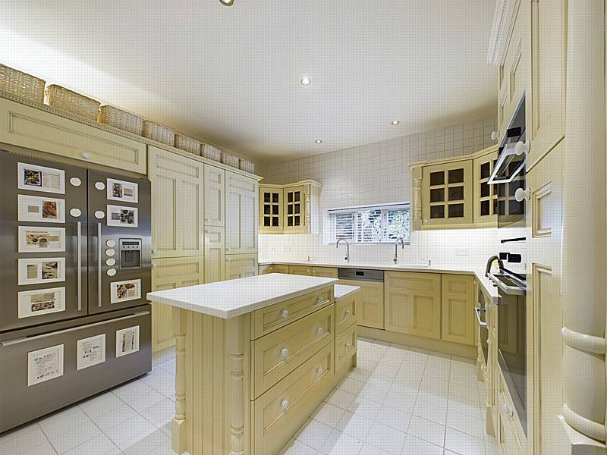
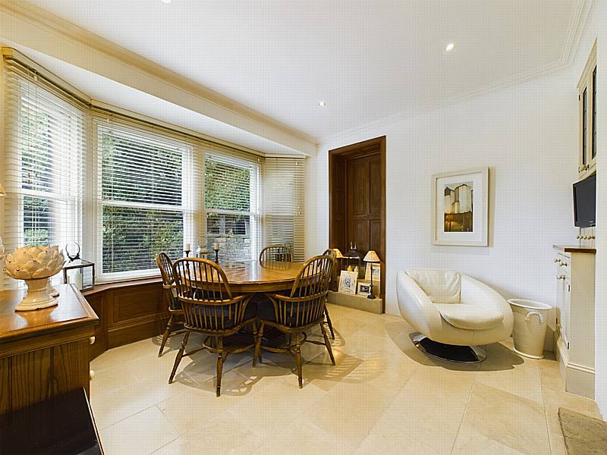
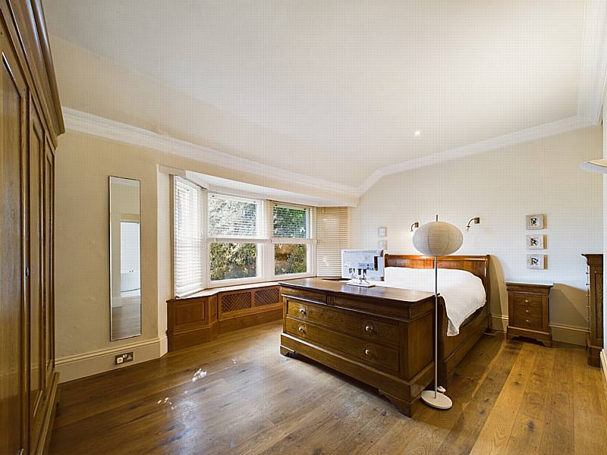
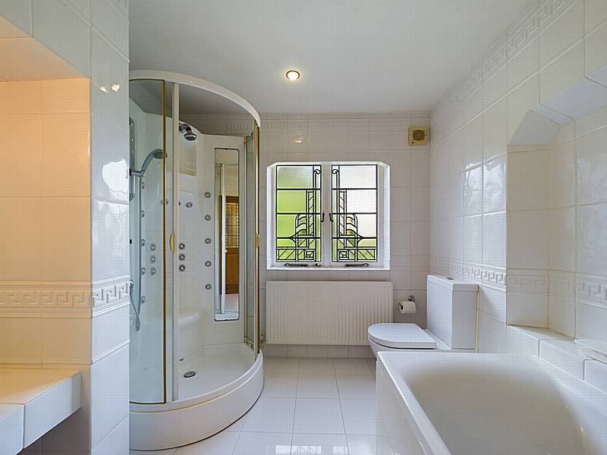
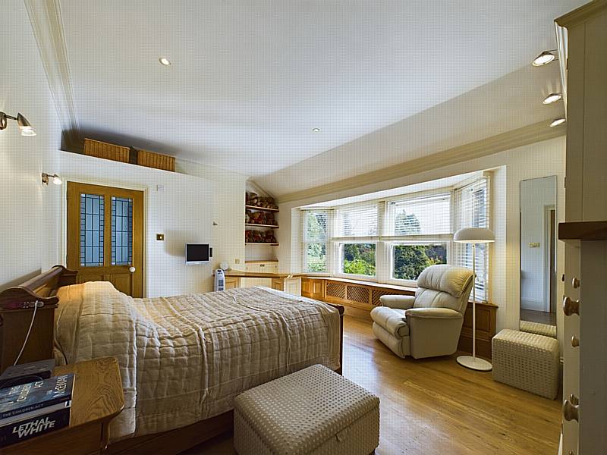
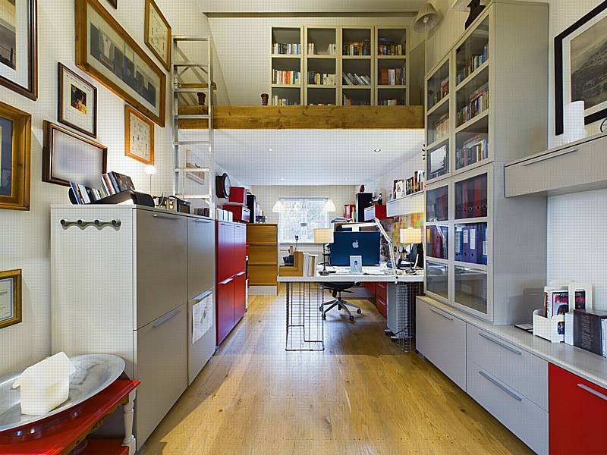
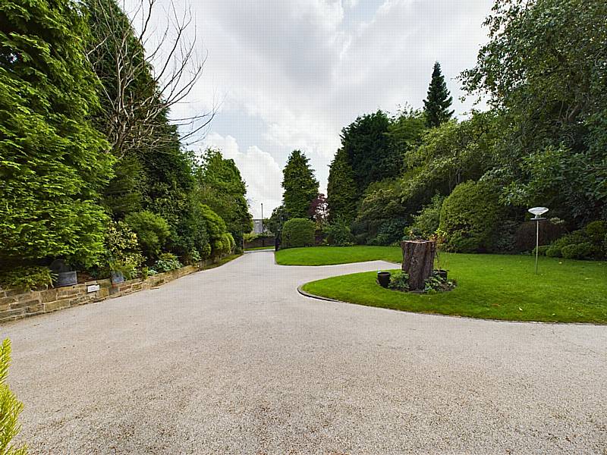
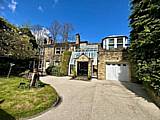
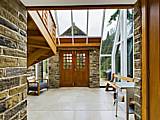
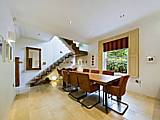
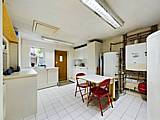
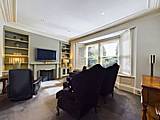
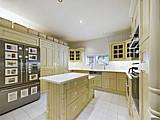
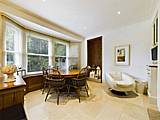
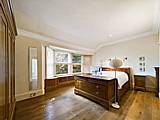
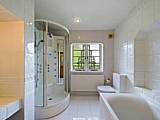
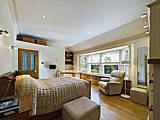
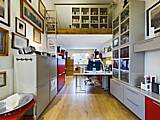
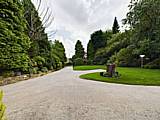

![]()
