You are Here: Home » Property » Residential Property » Property Details
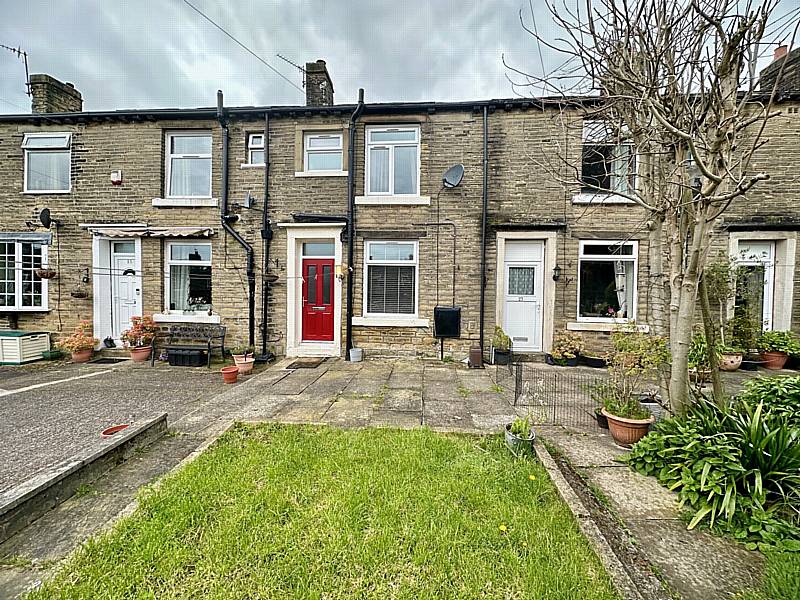
Front
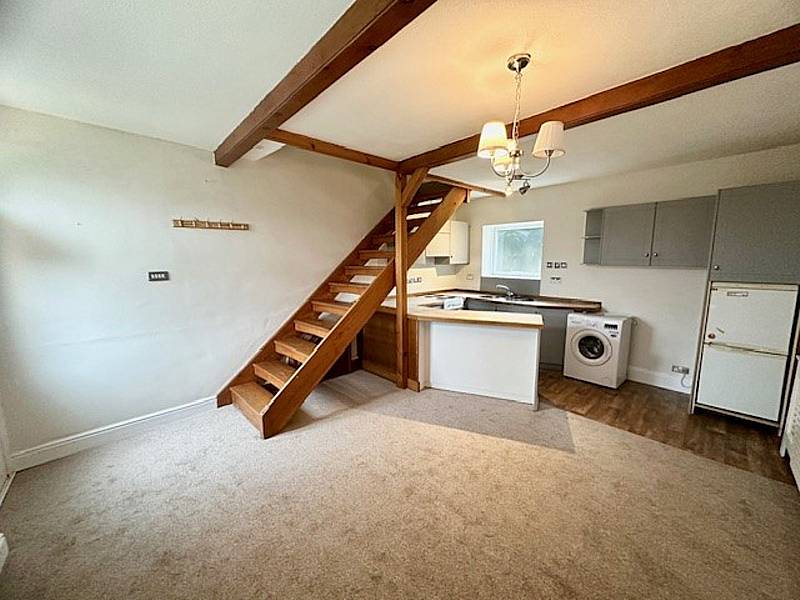
Lounge
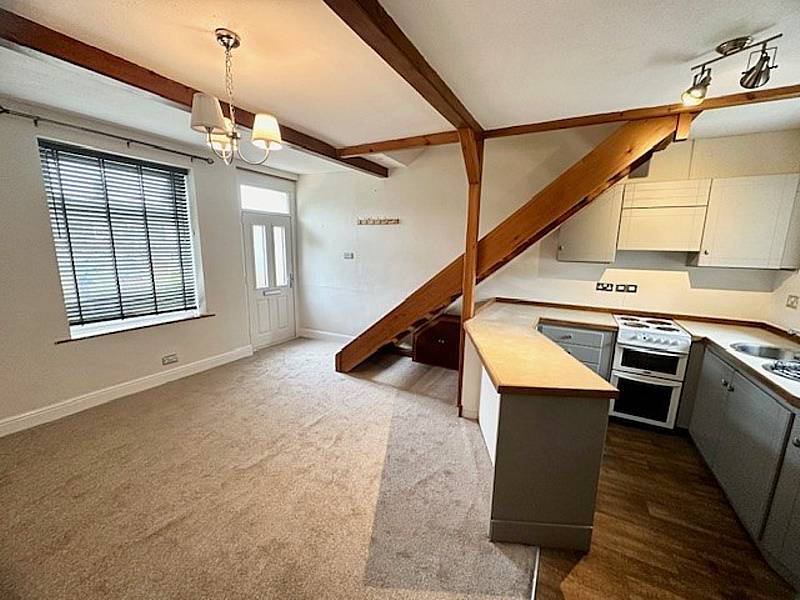
Lounge
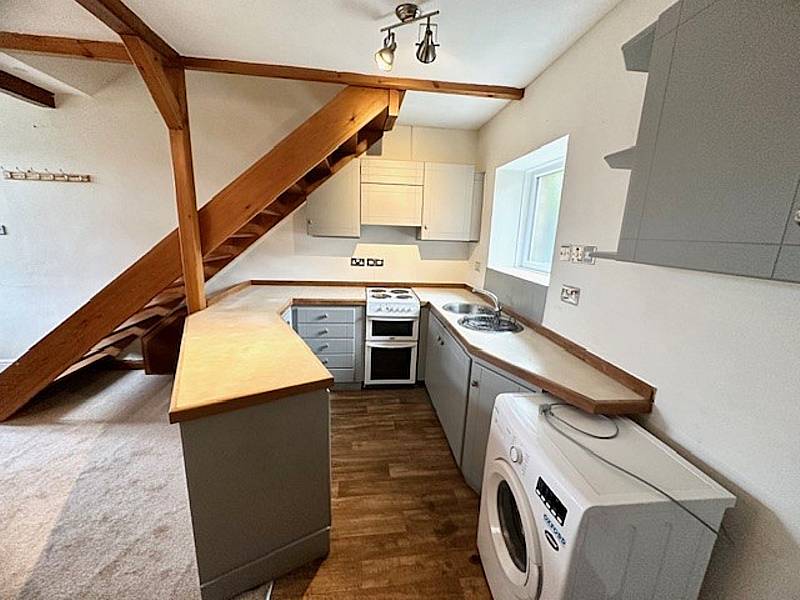
Kitchen
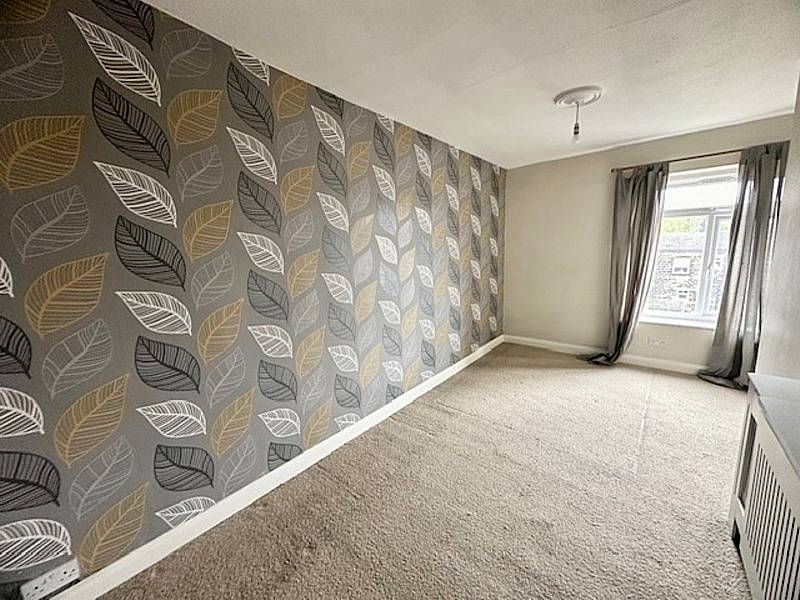
Bedroom
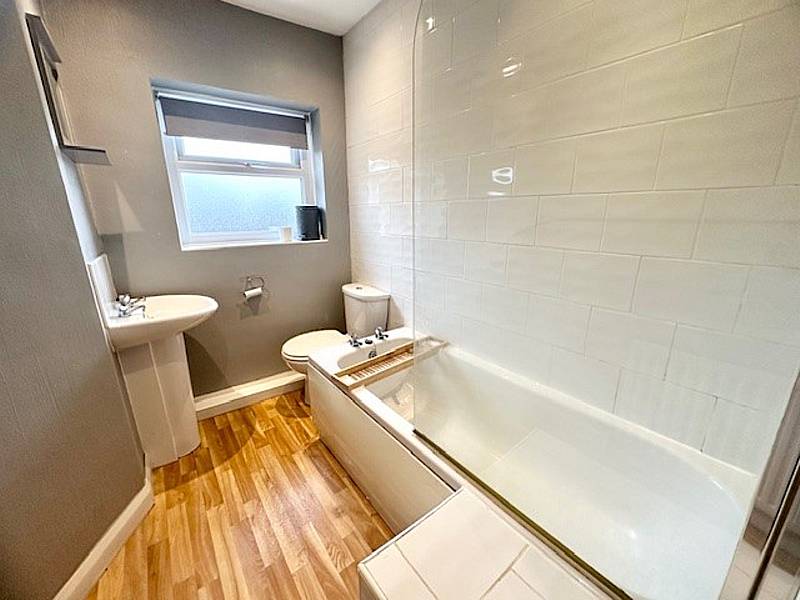
Bathroom
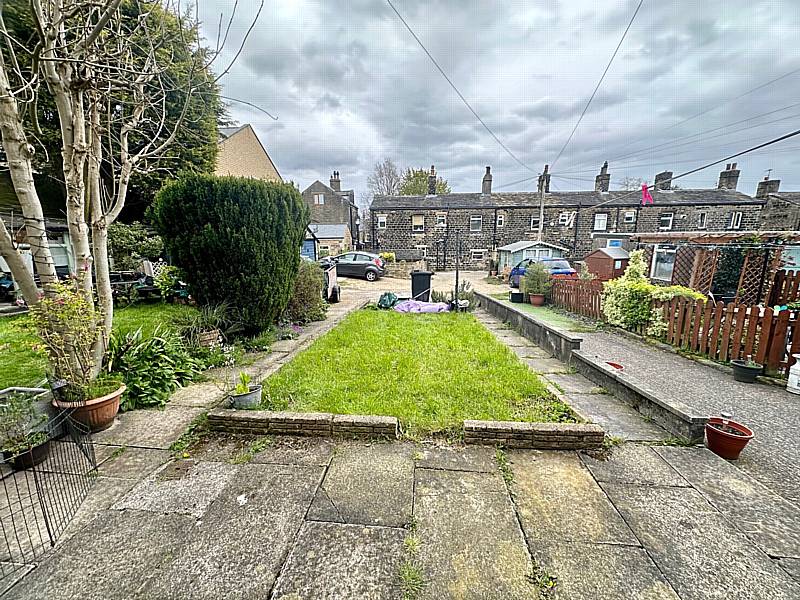
Garden
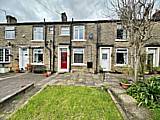
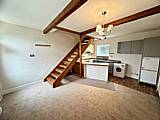
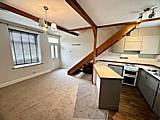
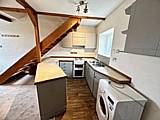
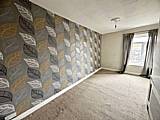
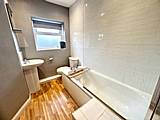
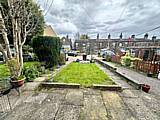
The uPVC double glazed front entrance door opens into the
OPEN PLAN LOUNGE AND KITCHEN 5.48m x 4.34m
LOUNGE AREA
With uPVC double glazed window to the front elevation enjoying an attractive garden outlook, beams to ceiling, one double radiator with cover, one TV point, one telephone point and a fitted carpet.
KITCHEN AREA
With a range of fitted wall and base units incorporating matching work surfaces, with a single bowl single drainer sink unit with mixer tap, electric cooker and plumbing for an automatic washing machine, uPVC double glazed window to the rear elevation.
From the Lounge and open wooden staircase leads to the
FIRST FLOOR LANDING
With fitted carpet, door to
DOUBLE BEDROOM 5.54m x 2.74m narrowing to 2.34m
With uPVC double glazed window to the front elevation enjoying an attractive garden outlook, double doors to cupboard housing the Ideal Instinct combination boiler with fitted shelves, one double radiator with cover and a fitted carpet.
From the Landing a door to
BATHROOM
With white three-piece suite comprising pedestal wash basin, low flush WC and panelled bath with Triton electric shower unit. The bathroom is extensively tiled with complementing colour scheme to the remaining walls, uPVC double glazed window to the front elevation, one single radiator and inset spotlight fittings.
GENERAL
The property is constructed of stone and surmounted with a stone slate roof. It has the benefit of all mains services, gas, water and electric with the added benefit of uPVC double glazing and gas central heating. The property is freehold and in council tax band A.
EXTERNAL
To the front of the property there is a flagged patio area with lawn and off-road parking facilities.
TO VIEW
Strictly by appointment please telephone Property@Kemp&Co on 01422 349222.
DIRECTIONS
HX1 3EP

Home Page | Contact Us | Terms & Conditions | Our use of cookies
![]()
© Oldham Chronicle - all rights reserved.
