You are Here: Home » Property » Residential Property » Property Details
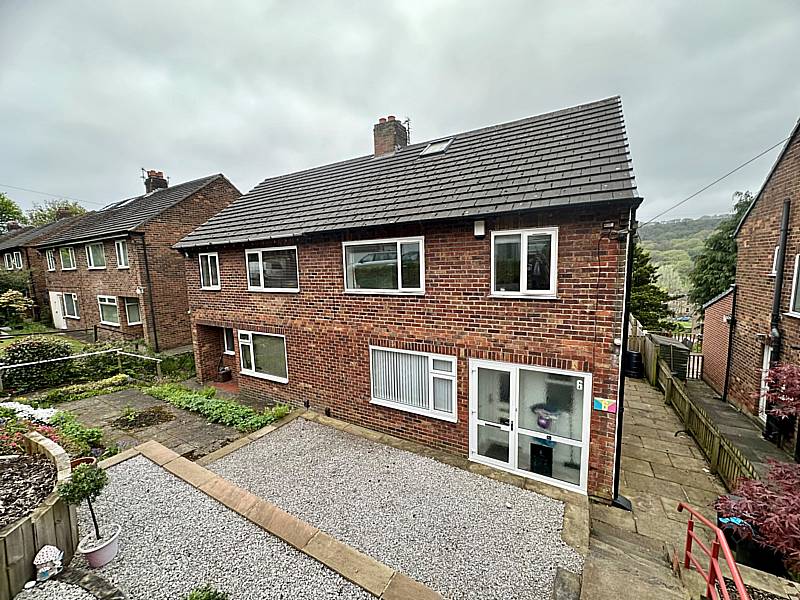
6 Riverwood Drive, Copley
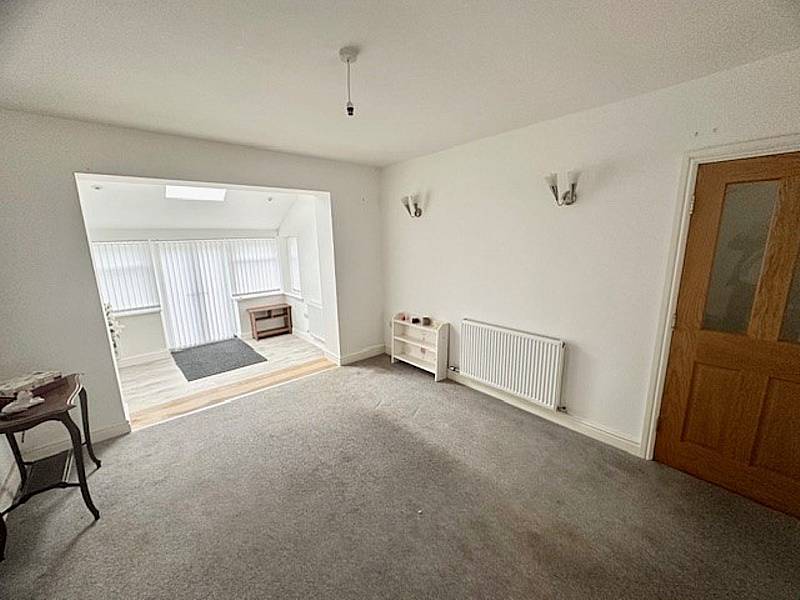
Lounge
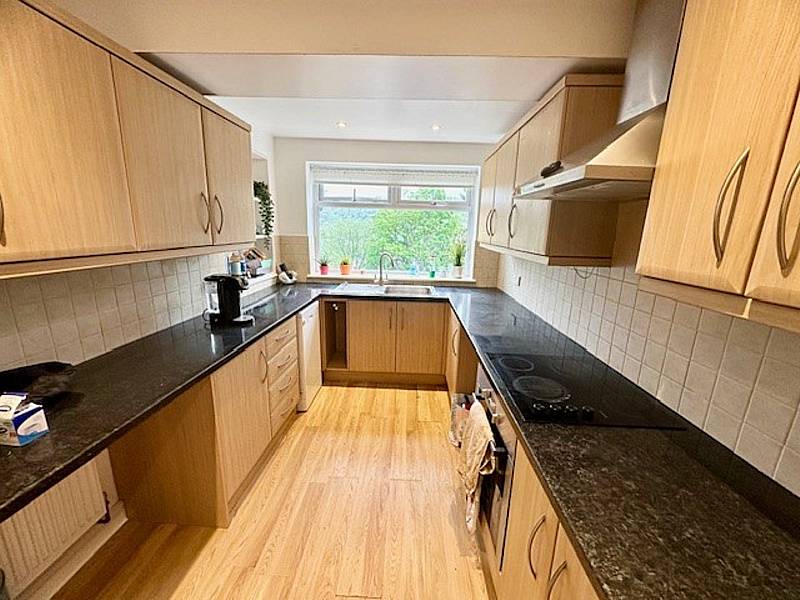
Kitchen
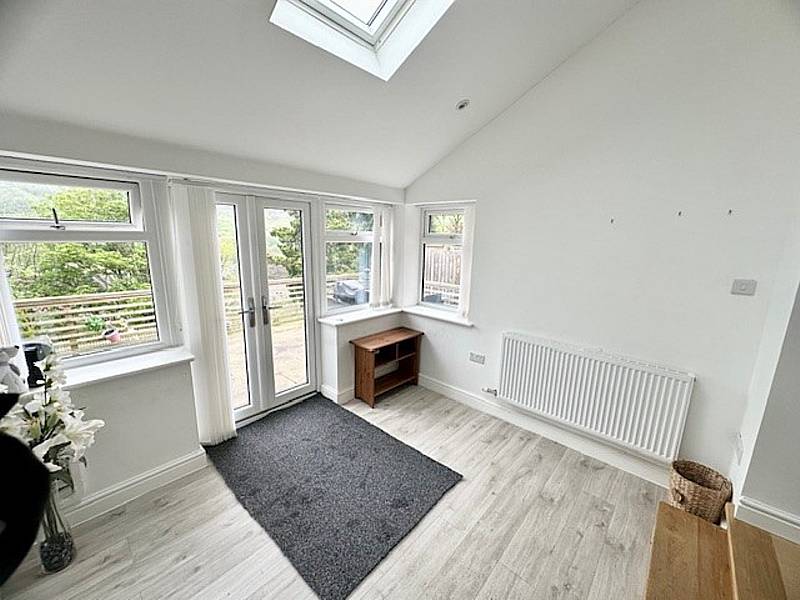
Garden Room
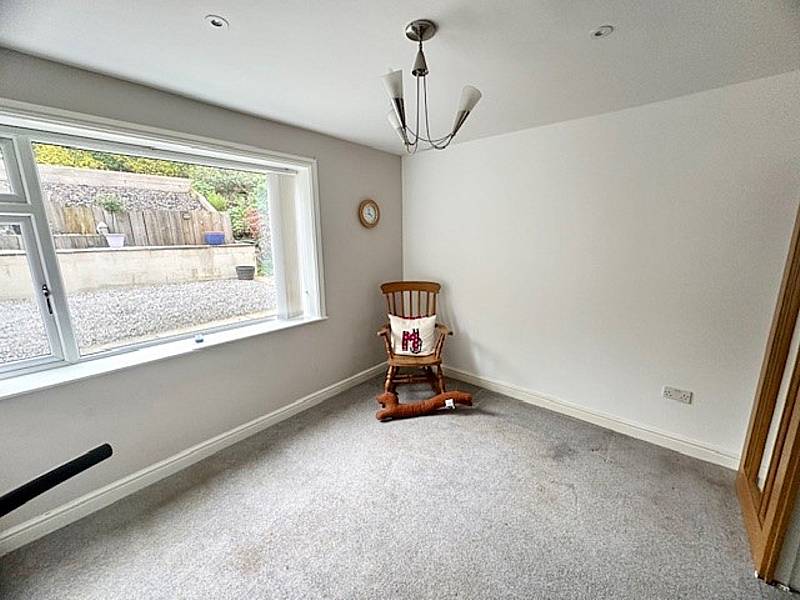
Dining Room
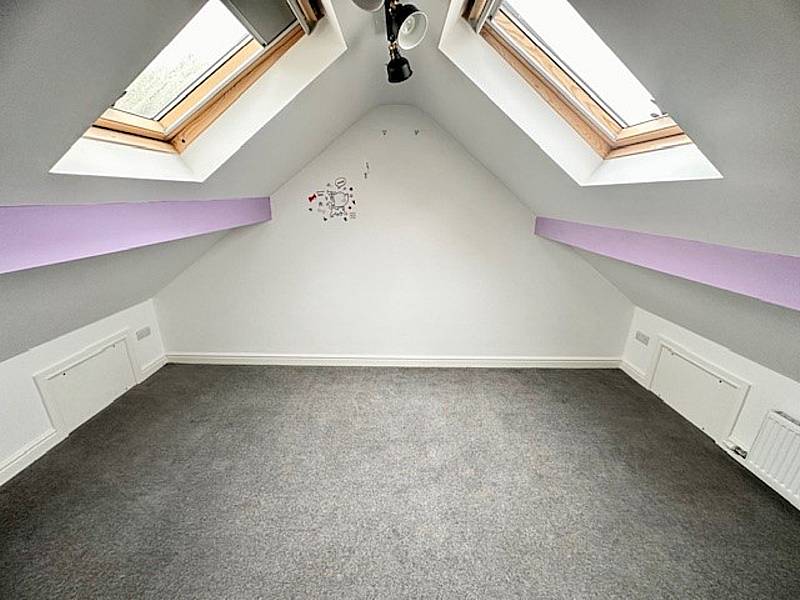
Bedroom 4
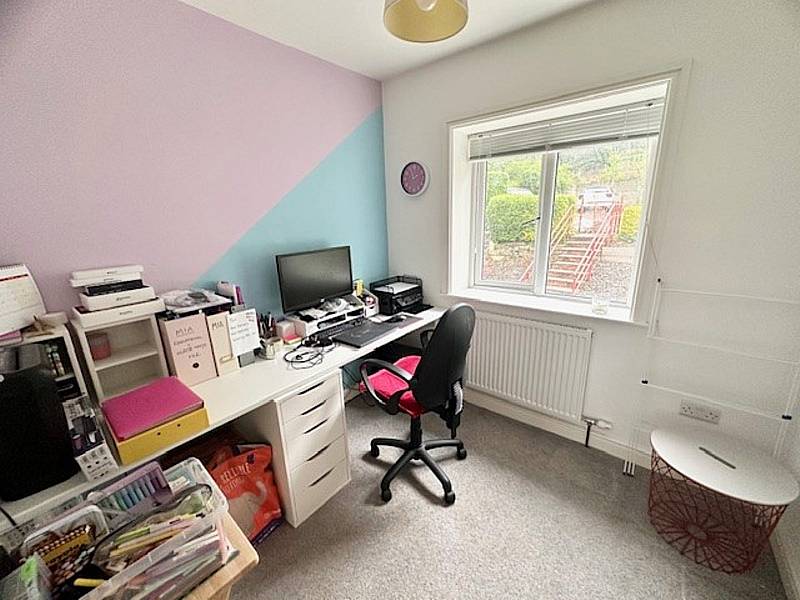
Bedroom 3
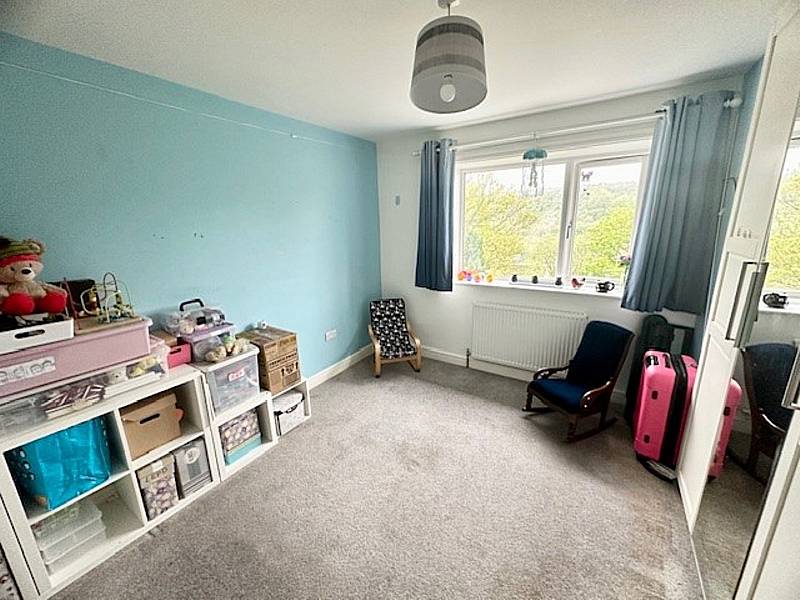
Bedroom 2
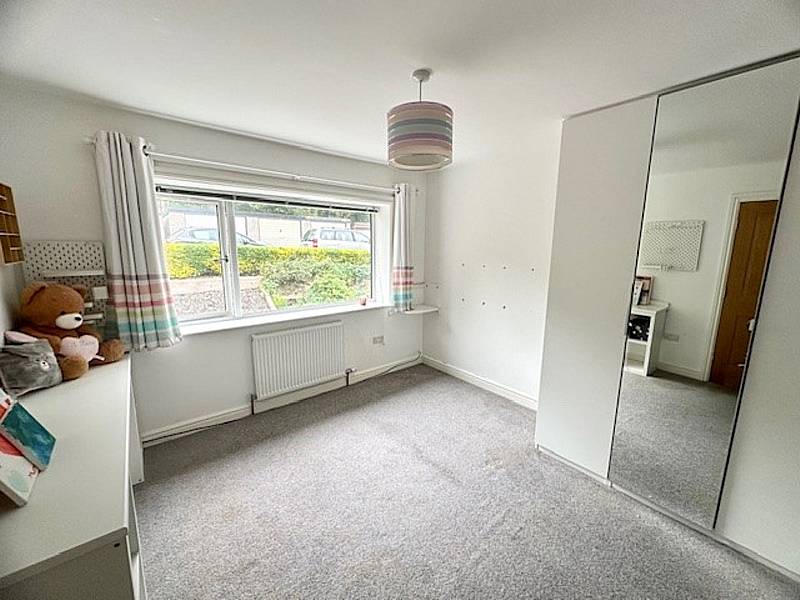
Bedroom 1
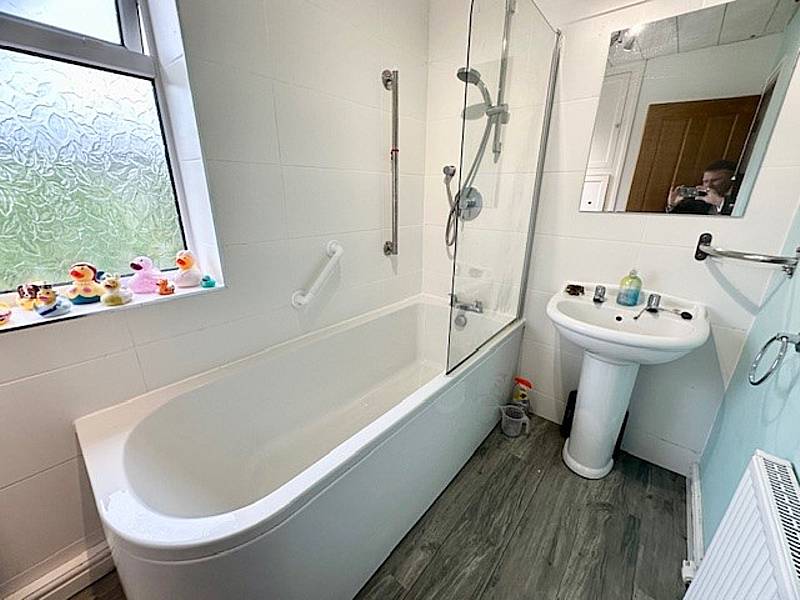
Bathroom
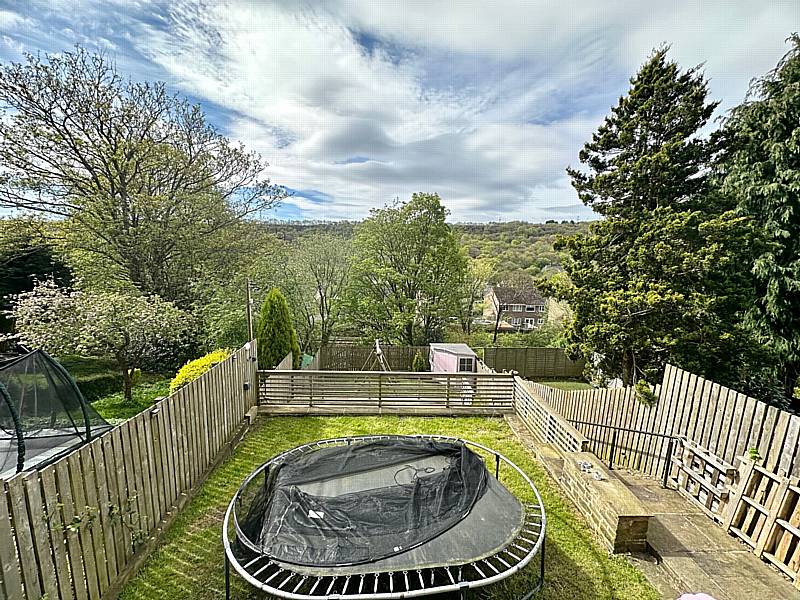
Garden
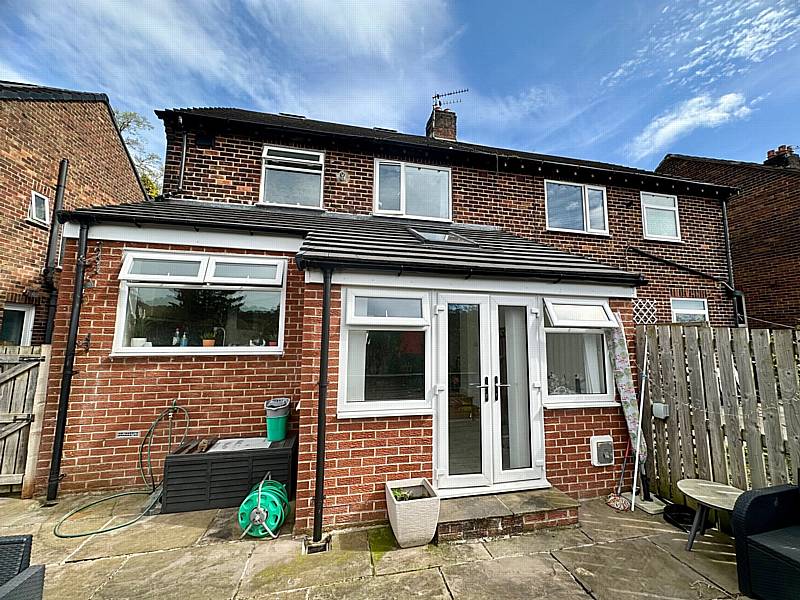
Rear
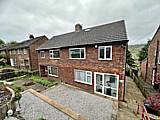
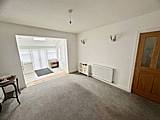
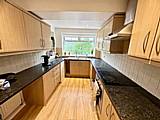
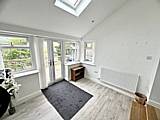
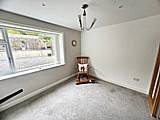
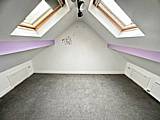
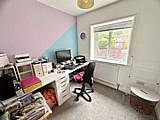
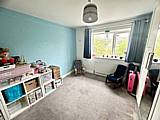
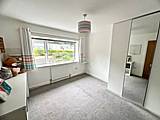
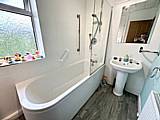
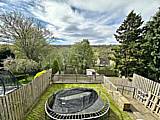
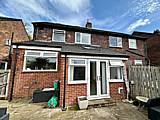
The uPVC double glazed front entrance door opens into the
ENTRANCE PORCH
With uPVC double glazed windows to three elevations. From the entrance Porch door opens into the
ENTRANCE HALL
With uPVC double glazed windows to the front and side elevations, door to under the stairs store cupboard, one telephone point and one double radiator.
From the Entrance Hall a door opens into the
DINING ROOM 3.48m x 3.05m
With a uPVC double glazed corner window, one double radiator and a fitted carpet.
From the Dining Room sliding double doors open into the
LOUNGE 3.96m x 3.48m
This spacious lounge has wall mounted TV points, one double radiator, and a fitted carpet.
From the Lounge into the
FAMILY ROOM 2.94m x 2.66m
With uPVC double glazed windows to two elevations, a Velux double glazed skylight window and French doors opening onto the south facing flagged patio. One Double Radiator
From the Entrance Hall a door opens into the
EXTENDED KITCHEN 4.32m x 2.36m
With uPVC double glazed window to the front elevation enjoying an attractive outlook. The kitchen is fitted with a range of modern wall and base units with matching work surfaces, four ring Bosch halogen hob, Bosch electric oven and grill beneath and extractor in stainless steel canopy above stainless steel sink unit with mixer tap and plumbing for a dishwasher. The kitchen is tiled around the work surfaces with complementing colour scheme to the remaining wall and a laminate wood floor, uPVC double glazed side entrance door. Door to under stairs cupboard housing the fuse box and providing useful storage facilities. One double radiator.
From the Entrance Hall stairs lead to a half landing with uPVC double glazed window to the side elevation. Stairs continue to the
FIRST FLOOR LANDING
With one single radiator. Door opens into the
BATHROOM
With modern two piece suite comprising pedestal wash basin and a panelled bath with shower unit.. The bathroom is extensively tiled around the suite with complementing colour scheme to the remaining walls, uPVC double glazed window to the front elevation, cupboard housing the Vailant central heating boiler, one double radiator.
From the Landing a door opens into the
SEPARATE TOILET
With matching white low flush WC and uPVC double glazed window to the side elevation.
From the Landing a door opens into
BEDROOM TWO 3.61m x 3.51m
This second double bedroom has a uPVC double glazed window to the front elevation taking full advantage of the superb panoramic views this property provides. Sliding doors to built-in wardrobe facilities with cupboard space. One single radiator and a fitted carpet.
From the Landing a door opens into
BEDROOM ONE 3.48m x 3.43m
This spacious double bedroom has a built-in wardrobe. There is a uPVC double glazed window to the front elevation, one single radiator and a fitted carpet.
From the Landing a door opens into
BEDROOM THREE 2.44m x 2.26m
With a uPVC double glazed window to the front elevation, one single radiator, and a fitted carpet.
From the first-floor landing stairs lead to a second-floor landing with Velux double glazed skylight window and sliding door to store cupboard.
From the second-floor landing door opens to
BEDROOM FOUR 4.56m X 3.15m
With two Velux double glazed skylight windows, one double radiator and a fitted carpet.
GENERAL
The property is constructed of brick and has the benefit of all mains services, gas, water and electric with the added benefit of uPVC double glazing and gas central heating. The property is Freehold and is in council tax band C
EXTERNAL
To the front of the property there is a terraced garden with steps leading down to the path which leads to the front entrance door. To the side of the property there is a path which leads to the rear of the property where there is a large south facing garden with a flagged patio and a terraced lawned garden Within walking distance on Riverwood Drive there is a single garage with an up and over door.
TO VIEW
Strictly by appointment please telephone Property@Kemp&Co on 01422 349222.
DIRECTIONS
HX3 0TH

Home Page | Contact Us | Terms & Conditions | Our use of cookies
![]()
© Oldham Chronicle - all rights reserved.
