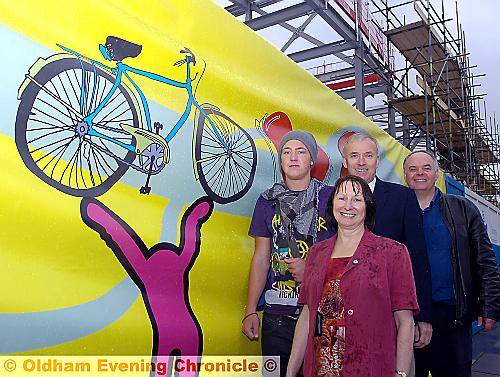The art of healthy living
Reporter: Dawn Marsden
Date published: 23 June 2009

WORKING art . . . Adam Carr, student, Gail Richards, chief executive of NHS Oldham, Dr John Kelly, Oldham GP, and Dave Pugh, curriculum manager art and design
BUDDING artists have used their creative sides to help brighten up the site of Royton’s new health development.
Murals, produced by students studying for a national diploma in art and design at The Oldham College, will go up on hoardings surrounding Royton’s Health and Well-being Centre this week.
The theme of these eye-catching murals, commissioned by NHS Oldham and Community 1st Oldham, is healthy living.
This has been tied into characters representing the national NHS Change 4 Life programme, which aims to get people eating healthier, moving more and living longer.
Dave Pugh, visual arts curriculum manager at The Oldham College, said: “This project is one of several that we have been involved in with NHS Oldham over the last couple of years.
“It offers a fantastic opportunity for students to work on a real project, which will provide them with skills for the future.”
Gail Richards, chief executive of NHS Oldham, said: “Partnership working enables us to work more closely with the communities we serve. It’s wonderful when these partnerships result in a fantastic piece of work, such as this.
“The new health and well-being centre in Royton is the latest in a network of developments to make sure that people are getting the high quality health services they deserve, in the place they need them, to help them live longer, healthier and more active lives.” The new centre, which is due to open in autumn 2010, will replace the current Royton Health Centre.
It will provide a wide-range of services all under one roof.
The ground floor of the three-storey building will be home to two GP practices, a pharmacy and information and services to help people stay healthy.
Community nursing teams, a dental practice and more specialised services, such as podiatry, audiology and minor procedures will be located on the first floor and the top floor will be for office and staff space.
Most Viewed News Stories
- 1Police issue appeal after woman dies after being found unconscious on road on Oldham/Tameside
- 2Former pub ‘left to rot’ for years is finally demolished
- 3‘Overpaid’ councillors speak out after payment error
- 4‘My clients are having to hop around lakes of water - it’s awful’: Beauty salon owner
- 5Pair sentenced for firearms offences in Oldham




