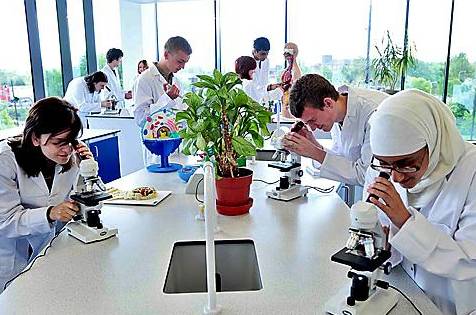Now for the science hit...
Reporter: Karen Doherty
Date published: 23 May 2011
Futuristic new £2.7m super centre poised to inspire the next generation of whiz-kids
OLDHAM’S Regional Science Centre is poised to inspire the next generation of biologists, chemists and physicists — and boy does it have the wow factor.
It will throw open its doors on June 6 when current Year 12 students from Oldham Sixth Form College are the first to use it.
The former empty office development in King Street has undergone a £2.7million transformation, and the Oldham Chronicle was given an exclusive sneak preview with a group of students.
Mike Malone, the college’s head of science, said: “The staff think it’s amazing, they just can’t wait to get in here and teach, and the students are getting very excited about coming into this new facility.
“It is second to none in terms of resources for the provision of A-level courses in science. I don’t know of another sixth form college in the country that has got a facility of this size for the delivery of science.”
More than half of the college’s 2,200 students take at least one science course and the building will also be home to 32 staff but Mike stressed: “The whole idea of this building is to enthuse science in Oldham — it is not just for the college.
“We are looking at working with primary schools, secondary schools and hopefully, eventually, higher education.”
The original plan to build science facilities on the former Pennine Way Hotel site were among those hit when the Government’s Learning and Skills Council ran out of money for its college building programme. But a pioneering deal saw Oldham Partnership, an umbrella group for public bodies, buy King’s Point using the prudential borrowing powers available to Oldham Council.
Built as an office block, the empty shell had been unoccupied since it was completed on the former TSB bank site, allowing the college to create a bespoke facility.
Owned by the college, who fitted it out, Mike explained: “It has been a perfect compromise. It was a blank canvas.It has not been designed by someone from a non-education background, it has been designed by the staff and designed around the courses. Everyone has had an input into what they wanted.
“The architects were very creative in the way they devised the floor plans for the labs and it’s a perfect teaching environment to motivate and enthuse students.”
Each floor is themed and the ground floor will host exhibitions. It also has science labs for primary and secondary schools and staff training.
The first floor is devoted to A-level physics and electronics. It includes a physiology lab which can be used by sport and health and social care students — or even turned into a crime scene for forensics study.
A-level biology will be taught on the second floor, the third is for GCSE science and applied science, and the top for A-level chemistry.
Every room has interactive white boards and there are study spaces and prep rooms on each floor. The building is wireless and also has a conference room.
Floor-to-ceiling windows make the labs bright and airy — with views of Lancashire, Derbyshire, Cheshire and Yorkshire — and Mike added: “The idea is not to be isolated from the outside. People can literally see in. They will see the classes and lessons. That’s very exciting.”
Many more pictures to see and buy on our photo tab, above.
Most Viewed News Stories
- 1The Oldhamers handed awards in King’s New Year’s Honours List
- 2You can score free tickets to a Latics game while supporting Dr Kershaw’s Hospice
- 3Primary school in Uppermill considers introducing new ‘faith-based’ entry criteria to tackle...
- 4Public inquiry announced into rail upgrade that could leave villages ‘cut off’ for months
- 5Tributes paid following death of hugely respected Oldham community figure Dale Harris





