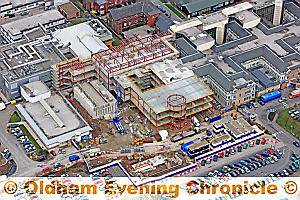Project manager puts safety first

The main body of the development is in the centre of the aerial photograph. Its main entrance will be through the circular structure.
The bunker which will house the linear accelerators is on the left. On the far left is the existing hospital sterilisation and disinfection unit.
The space at the front of the bunker will have car parking spaces for people having radiotherapy, and the cars at the front left of the photograph are on the site of a planned multi-storey car park.