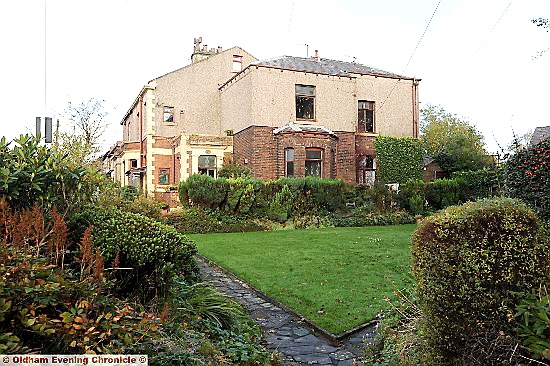11-bed house plan in a semi
Reporter: Lucy Kenderdine
Date published: 29 October 2013

ALL change? The property in Ripponden Road
A SEMI-DETACHED Oldham house could become bedsit/flats for 11 people if new plans are approved.
Oldham Council’s planning committee has received an application for planning permission to completely overhaul the interior of 646 Ripponden Road.
The changes will create 11 separate bedrooms, some ensuite, as well as a communal lounge, kitchen, bathroom and laundry.
The house is currently split into five flats, and the plans call for major alterations to internal walls..
The open-plan living area will measure 17 square metres — enough room for two small sofas and a dining table, with an additional kitchen space.
Some of the bedrooms will be little bigger, on the “micro-apartment” style becoming common.
Three objectors have commented on the plans, which call for soundproofing of the wall of the adjoining house, which is believed also to operate as separate flats
Most Viewed News Stories
- 1You can score free tickets to a Latics game while supporting Dr Kershaw’s Hospice
- 2Primary school in Uppermill considers introducing new ‘faith-based’ entry criteria to tackle...
- 3Tributes paid following death of hugely respected Oldham community figure Dale Harris
- 4Public inquiry announced into rail upgrade that could leave villages ‘cut off’ for months
- 5Trio arrested, drugs and weapons seized following Chadderton raid




